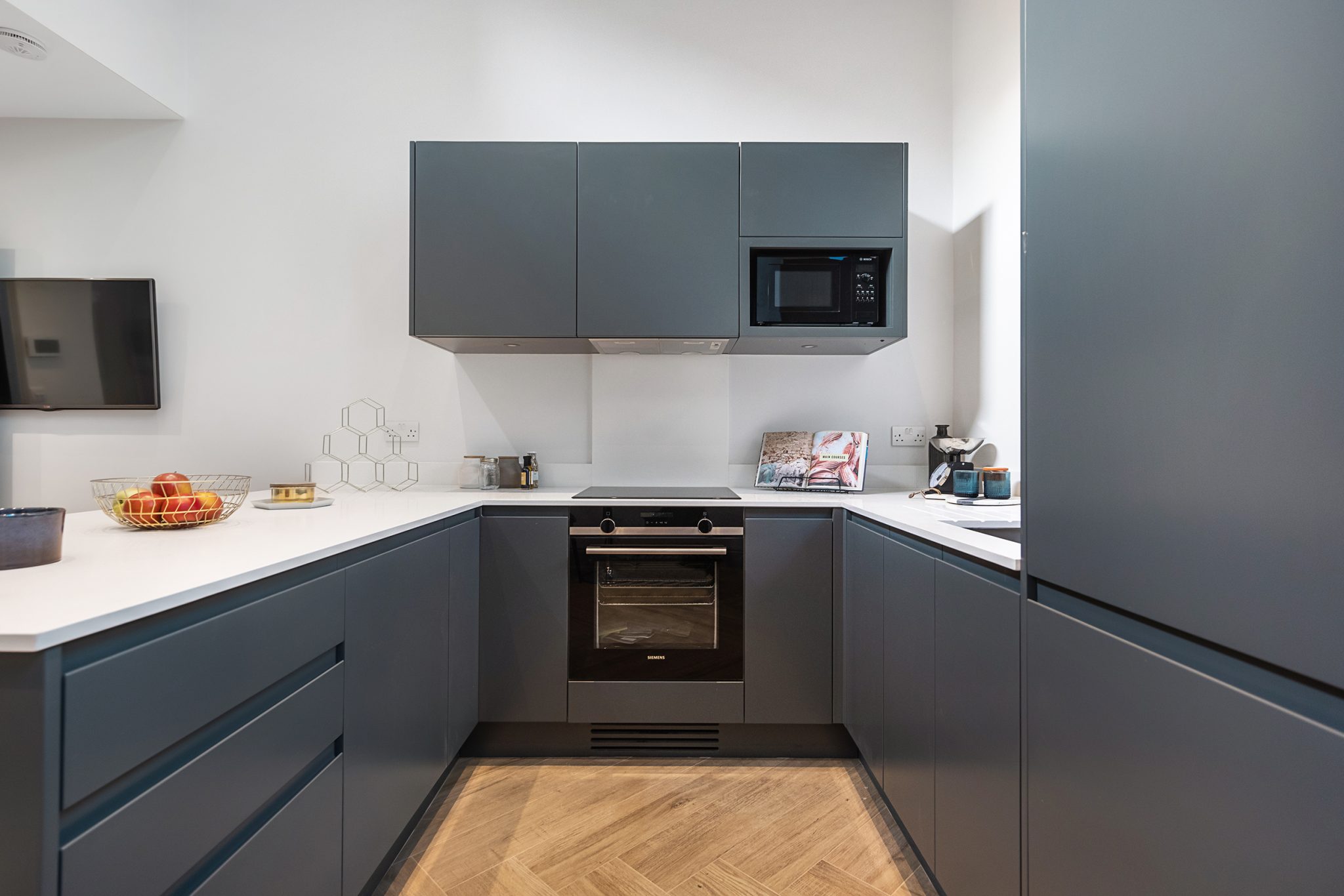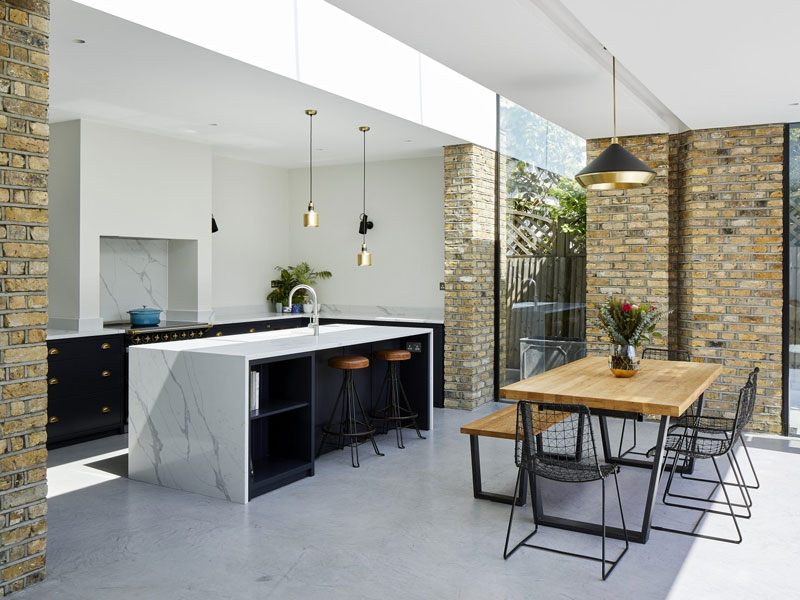




Narbonne Avenue
Originally dating back to 1894 the property started life as a Docter’s Surgery with waiting rooms on the ground floor and living accommodation to the upper levels.
Substantial internal re configuration was required with an open plan living space separated by striking steel framed doors between the dining area and a formal living space.
A half footprint basement conversion was completed replacing the old small coal hole storage with a utility room, plant room and cinema room including pool table facilities.
Recently the property was featured in Essential Kitchens, Bedrooms and Bathrooms magazine.



