





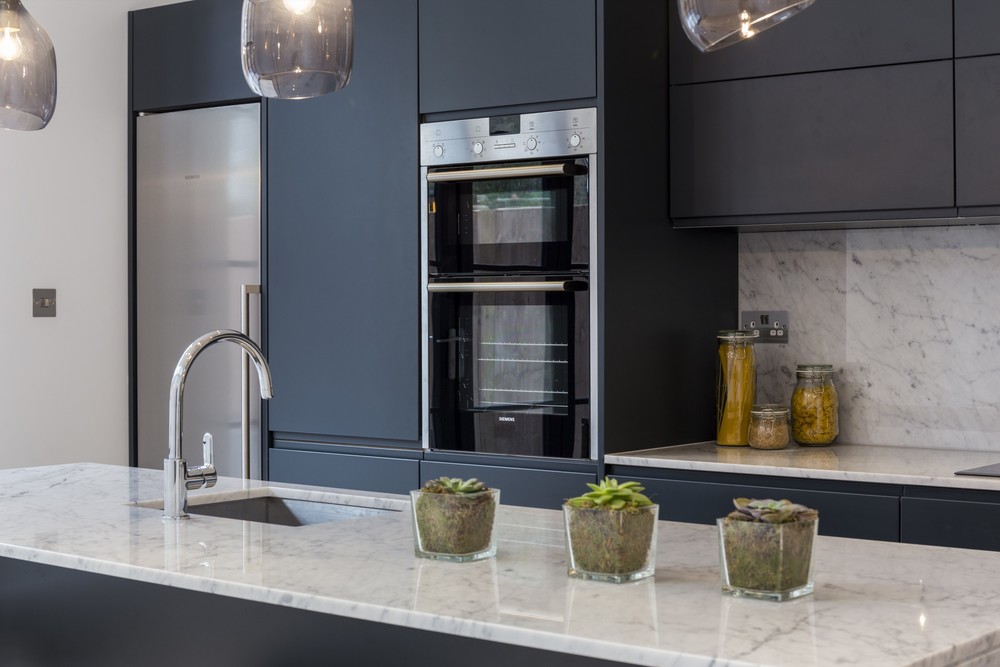




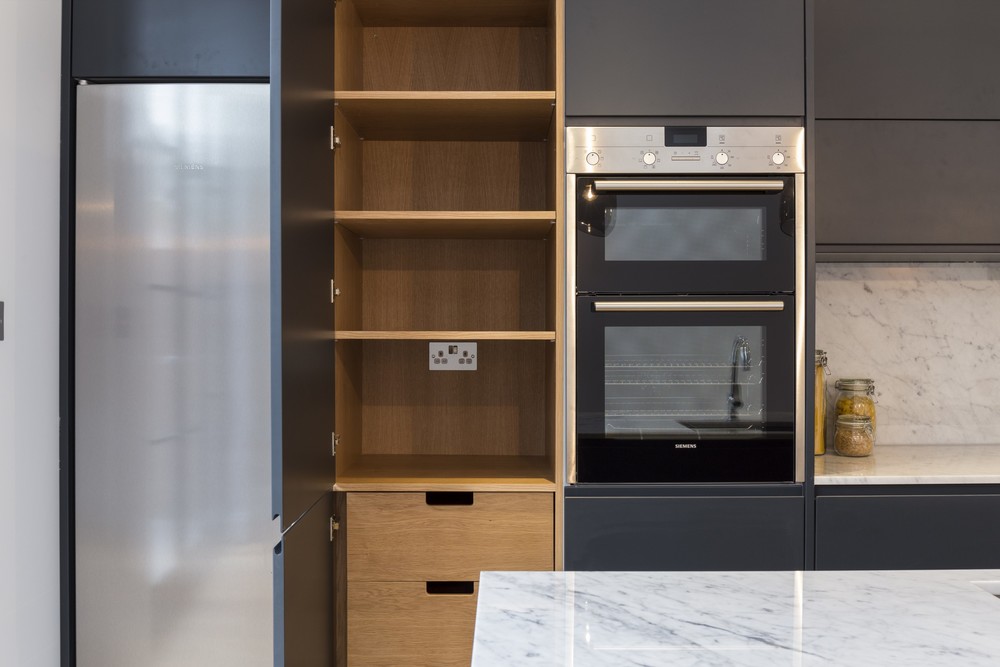

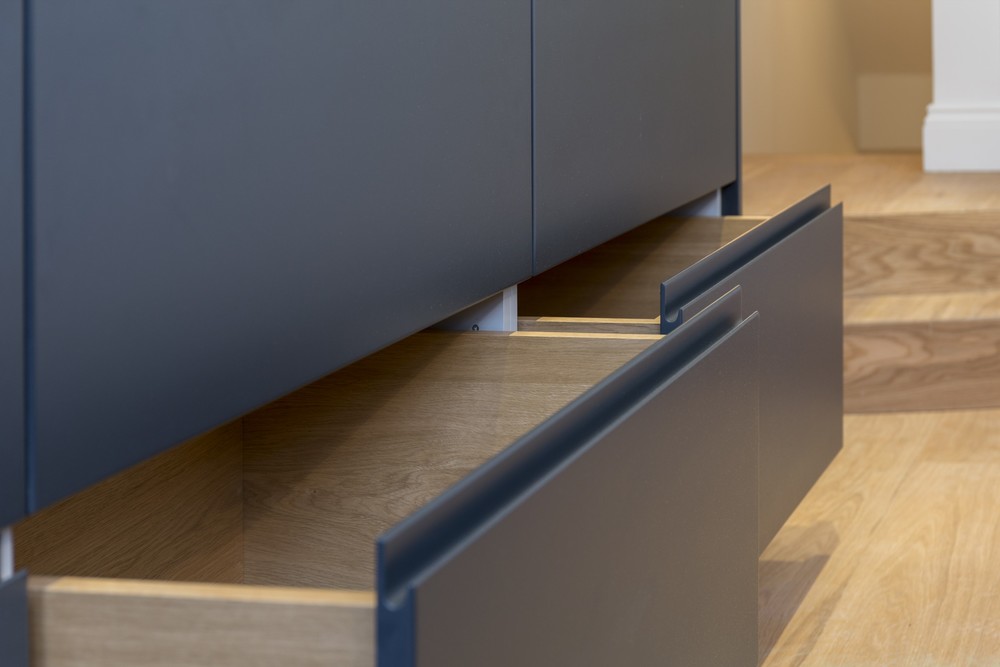




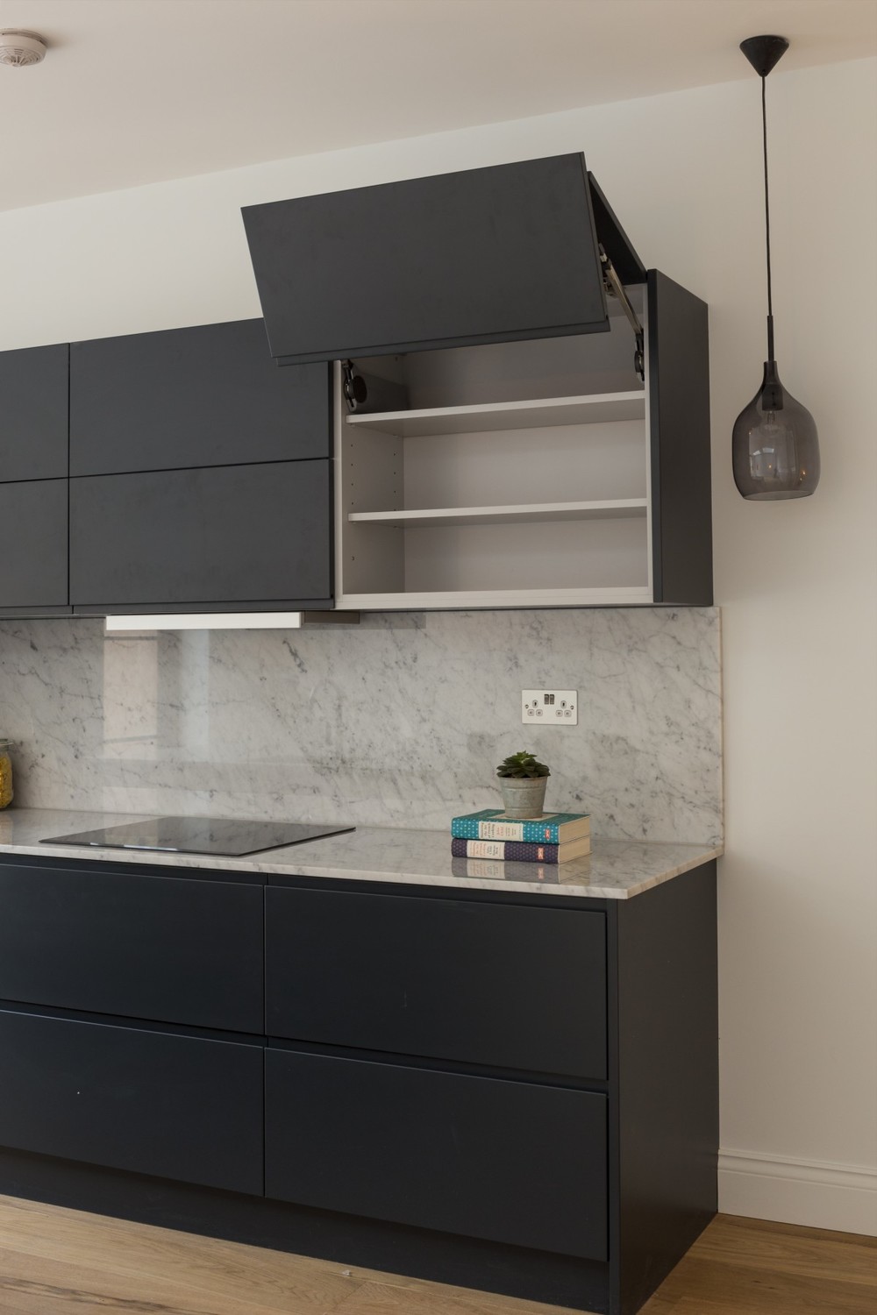
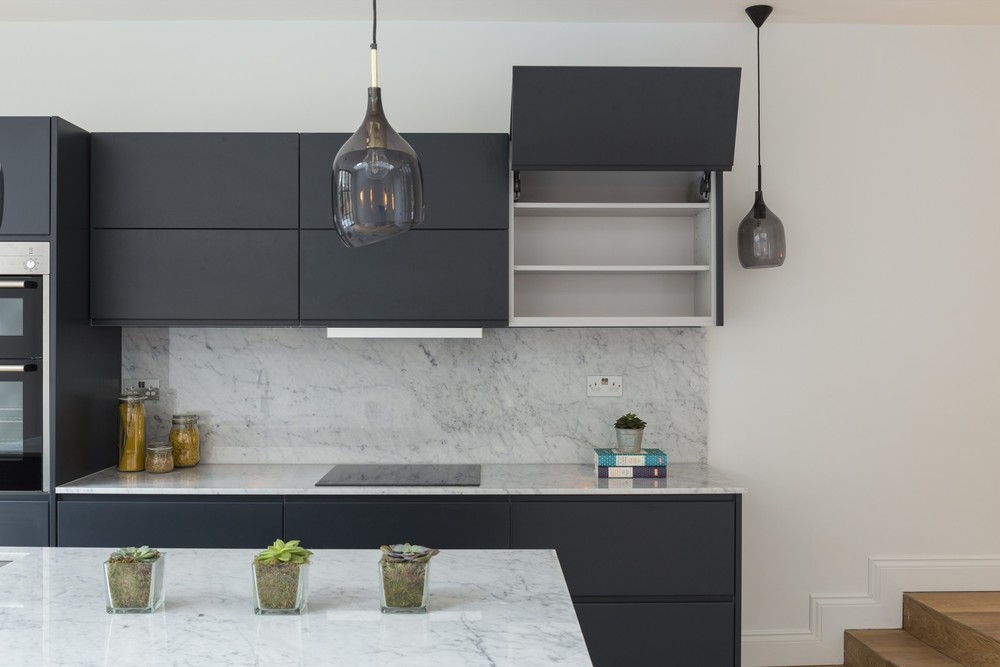

Manchuria Road
A traditional Victorian terraced property between the commons, SW11, this project was undertaken for locally renowned property developer.
A full footprint basement conversion added a bedroom, bathroom, cinema room, plant room and storage in total around 800 additional square feet.
A true ‘back to bricks’ renovation everything was renewed to a high specification.
A bespoke kitchen from Cast by The London Joinery Company Co, a functional Boot Room and other bespoke products left a truly stunning finish.
