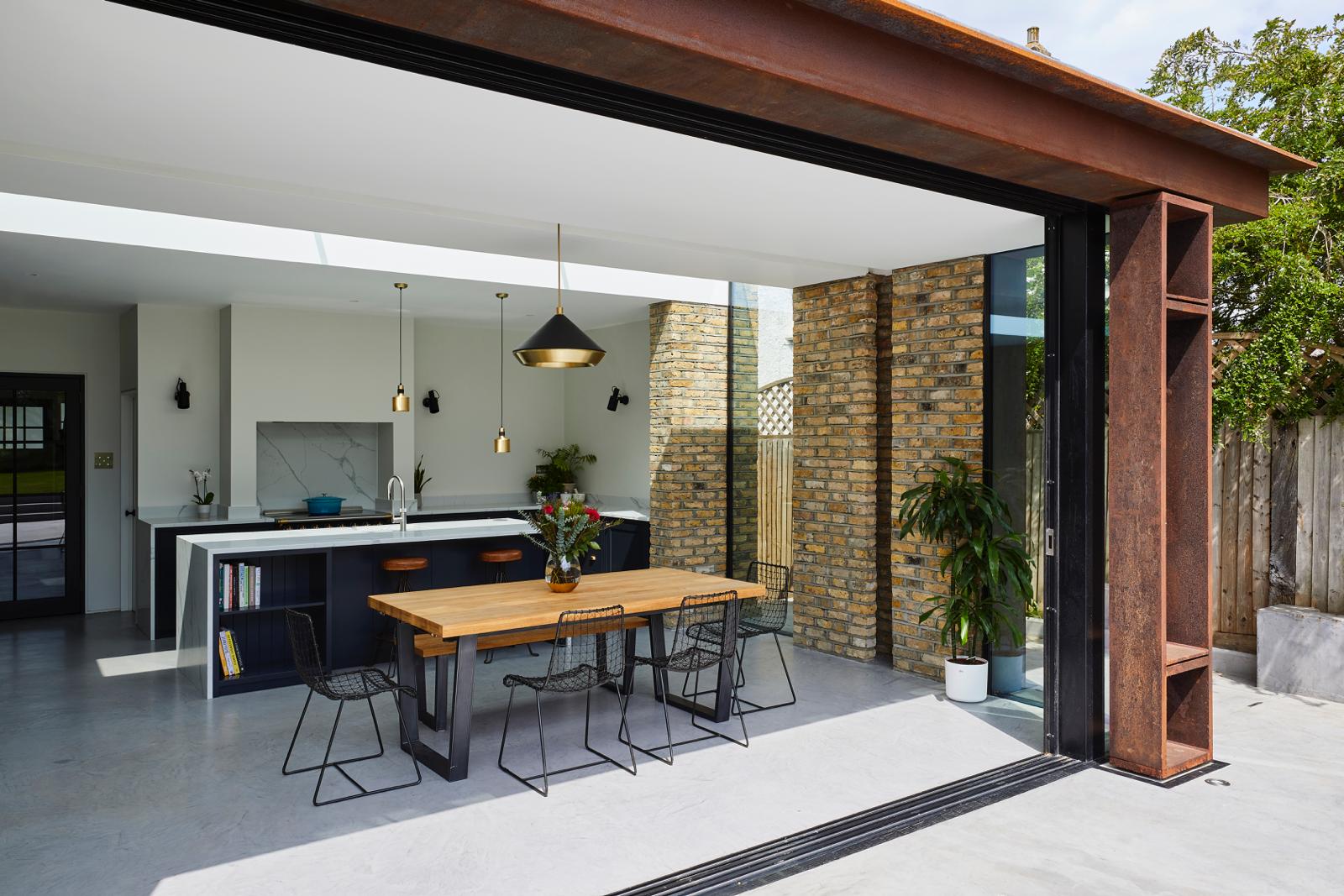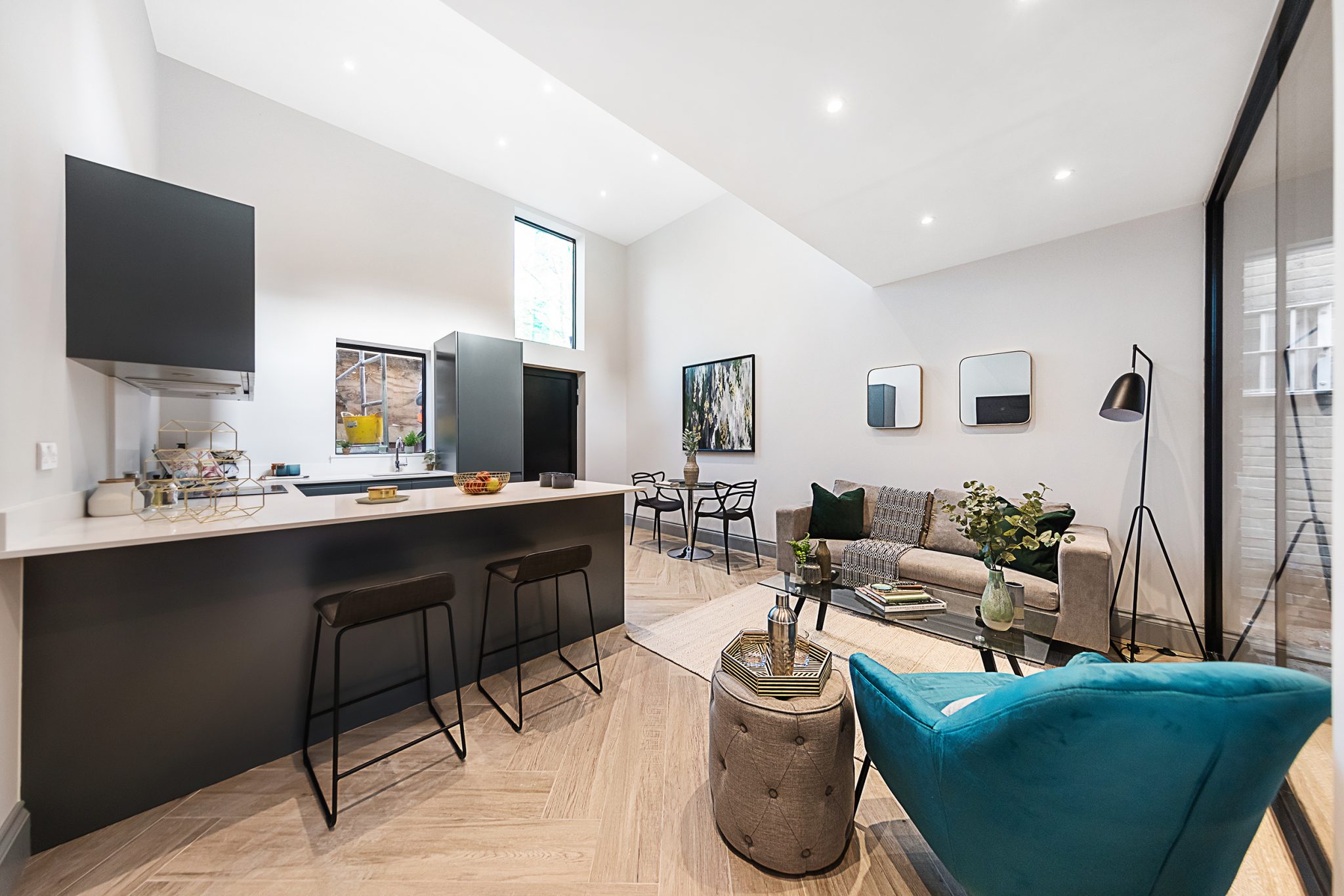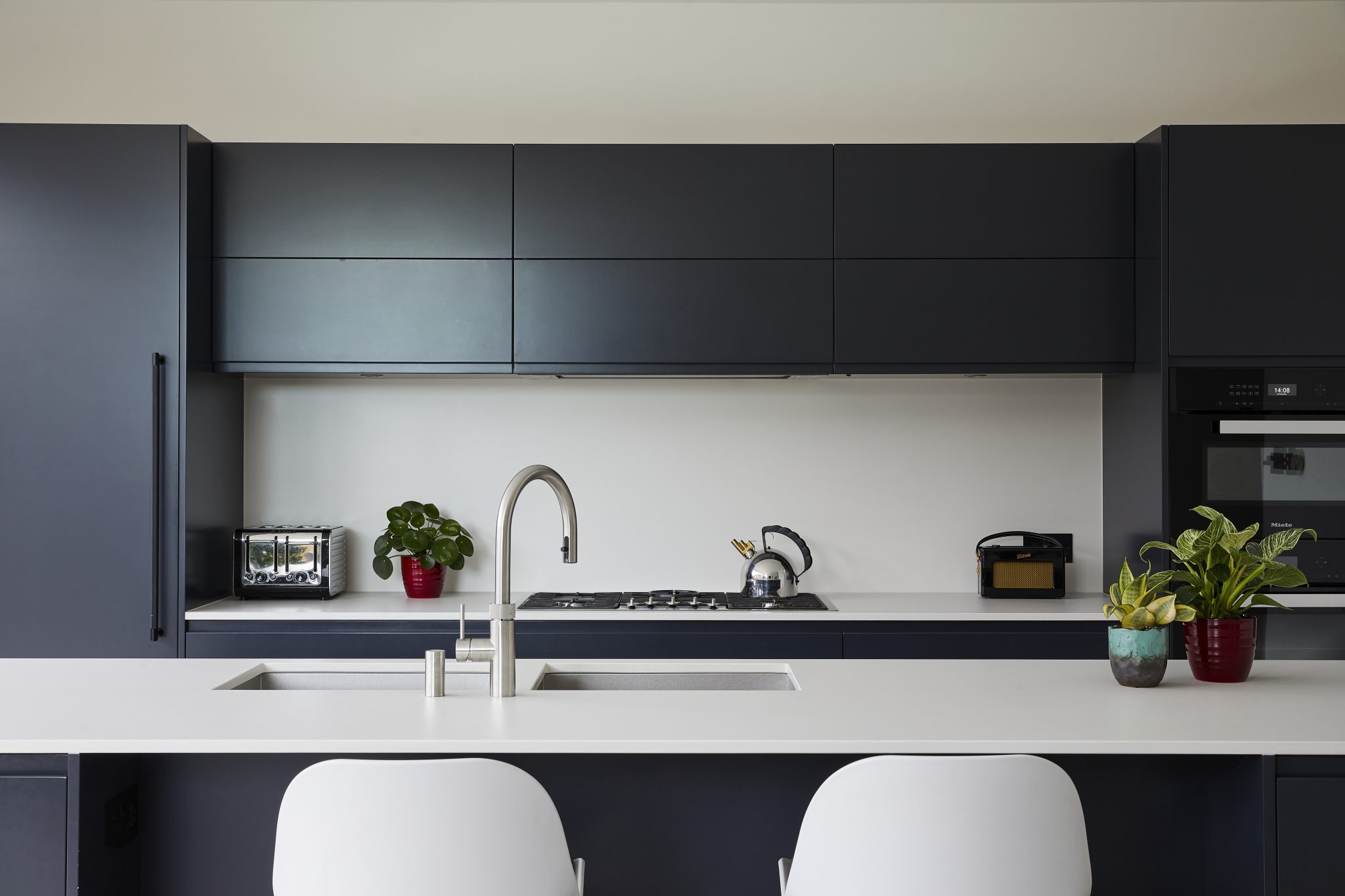
The Corten Glass House – A thoughtful process
Cast by The London Joinery Co. and our sister construction company Green Sheen Construction were appointed by private clients to breathe new life into an existing city home.

Brief & Design
Recently nominated by the British Homes Awards for Home Extension of the year, this project made use of Corten exoskeleton, which framed the simple glazed façade behind. The exoskeleton frame, which is the main design feature of this ground floor extension, also serves the purpose of supporting the roof structure.
The architects, Stylus Architects, were briefed to create an open plan entertaining space on the ground floor which visually connected to the garden whilst retaining and refurbishing the existing living room at the front of the house.
The project features a visibly floating Corten exoskeleton, which frames the glass sliding doors behind. The internal and external spaces are visibly separated by the Corten feature frame, but the boundaries of the internal and external spaces remain dissolved through the matching floor finishes, levels, and the large glass façade.

The main living space is situated to the rear of the building and the floor levels for both these interior and exterior spaces are the same. This allows the sliding doors to be stacked behind the main Corten frame when opening the rear living area to the garden.
Internally, individual spaces are clearly defined through key architectural elements that visibly define each space. A sense of spectacle is added through features such as the vertical carved brick slot wall which lines up with the linear lighting trough above, which in turn defines the position of the dining table below.
The aim of the design is to create a visually stimulating space that communicates with the viewer in different ways, depending on the angle from which the building is being viewed.
The designs also include a full refurbishment, two storey side extension, loft extension and master bedroom suite. The building boasts three reception rooms, an open plan kitchen and dining room, a grand entrance hall, five large double bedrooms, two en suites and a large new family bathroom as well as other ancillary spaces.

The Experience
 The clients, who moved 400m from their existing family home, had a strong idea of what they wanted to accomplish with this beautifully positioned property which backs onto approximately 9 acres of green space.
The clients, who moved 400m from their existing family home, had a strong idea of what they wanted to accomplish with this beautifully positioned property which backs onto approximately 9 acres of green space.
They wanted to optimise the living space and make it suitable for a young family. Large connected spaces to create an interactive and functional home with easy access to the garden was at the heart of their brief. When asked what their expectations were, they said:
“It had to be practical, easy to maintain, clean and live in. We are a busy family and family time is precious se we want to make the most of it.”
Stylus Architects managed to capture their expectations by creating an open plan layout which gives a wonderful feeling of space and close connection to each other and the outside.
Our clients appointed our sister company Green Sheen to carry out the construction work on the project, whilst our joinery team created the kitchen and other joinery elements within the home.
We wanted to ensure that our client could still appreciate the outside even whilst in the kitchen, with small specifications such as, positioning the sink where you can face the garden and ensuring there is enough storage to remove clutter and leave the space open for practical family living.

“We were impressed with how the Cast team worked collaboratively with us and the architects. If they were not sure they asked a question early on, so we had time to think about it. It was helpful when they came up with solutions we had not initially considered. Bartek and the team have a lot of vision, they managed to incorporate space for a laundry shoot and even find an extra room.”
Looking back at the old house, which still featured a servants bell and an old meat safe, to a home which has now had new life breathed into it with its beautiful features, blossoming vegetable patch and intriguing design, it is clear that our clients made the most of this thoughtful process to create a fitting home for young modern family life.
For more information on our services and products, click here.
To speak to our team, call: 0207 223 5834 or email us on info@cast-london.com


